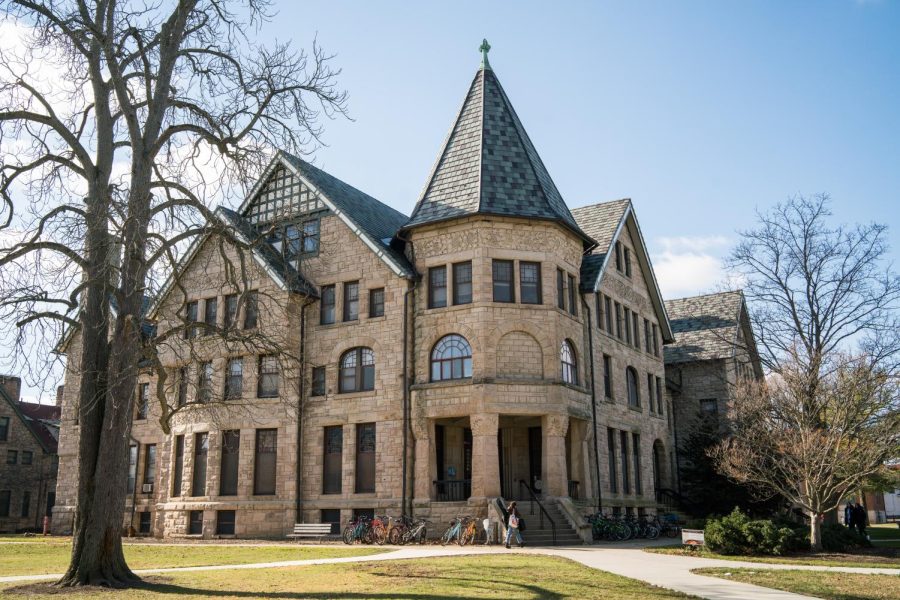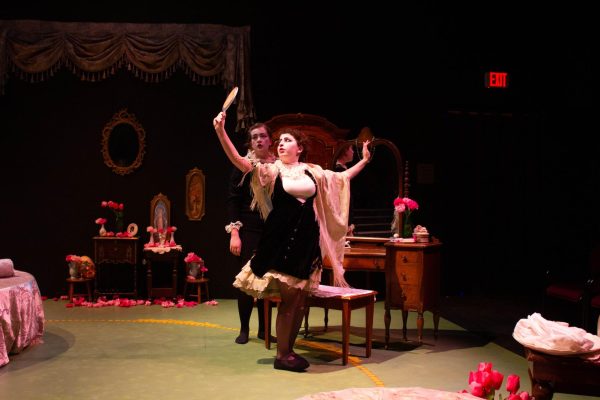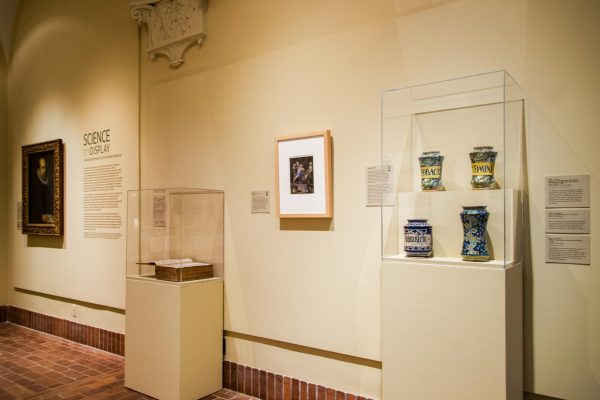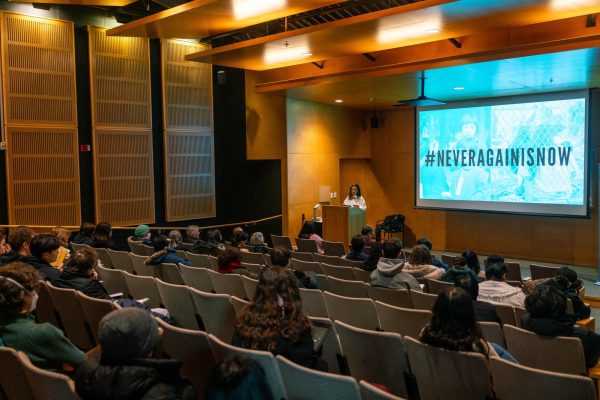Mapping Oberlin College Architecture Through History
Liberal arts colleges have a very specific reputation, not only in their methods of instruction but also in their architecture. If you’re like the majority of people, you’d probably picture a liberal arts campus as something akin to Hogwarts — buildings fashioned from heavy gray stonework, libraries with soaring ceilings, and dormitory buildings with pointed gables. Maybe your mental image has a central green, filled with Adirondack chairs and students lounging around or tossing a Frisbee. Regardless of the specific details, there is a collective understanding of what a liberal arts college should look like. It is so prolific it has earned a stylistic designation and a Wikipedia page to match — Collegiate Gothic. This style grew out of the Gothic Revival style and characterizes many of the most lauded liberal arts institutions, including Carleton College, Reed College, Rhodes College, and, as one of the earliest examples, our very own neighbor, Kenyon College.
While often classed alongside these institutions in statistics, values, and student population, Oberlin College, in classic Oberlin fashion, does not have the same commitment to a singular architectural style. Oberlin’s campus architecture is notably scattered and dissonant. Walking around campus, one becomes acquainted with the Postmodern expression of the Venturi Art Building and the Allen Memorial Art Museum, the Victorian Romanesque turrets that top Peters Hall, and the strange New Formalist exteriors of King Building and Bibbins Hall.
One of the most noted researchers in Oberlin’s architectural history, Geoffrey Blogett, OC ’53, separated this melange of style into four distinct eras of construction and innovation: the Stone Age (Peters Hall, Talcott Hall, Baldwin Cottage, Carnegie Building), the Cass Gilbert Age (the Allen Memorial Art Museum, Finney Chapel, Bosworth Hall), Inter-war Period (Noah Hall), and the Modern Age (Dascomb Hall, Barrows Hall, King Building, Mudd Center). In his book, Oberlin Architecture, College and Town, Blogett references, but does not define, a period of Oberlin prior to these eras. During this time, buildings that have since disappeared inhabited what we now call Tappan Square. The succession of these ages mirrors the growth of the College itself, moving from a small collection of buildings on Tappan Square to a large expanse of unique spaces that sprawl to the east and west along the axis of Professor Street.
The move to abandon the buildings within Tappan in favor of structures situated around a central green occurred after Charles Martin Hall, an alum made rich and famous by the discovery of easily made aluminum, stipulated that the buildings in Tappan must be demolished in order for the College to receive his endowment. Although the physical remains of these buildings have long disappeared, their influence on the campus is far from gone. Professor of Medieval Art History Erik Inglis, OC ’83, spoke about the marks these “ghostly” buildings have left on campus. For example, a strange curve in the path that leads out of Tappan Square toward Talcott Hall delineates the border of a pre-Stone Age building — the former French House. In these details, Oberlin’s early history shows its face, albeit hidden behind layers of innovation and development.
Even many buildings from the Stone Age seem to have sunk into something akin to obscurity. Bibbins Hall was built atop the location of a church-turned-zoology building. King Building took over the location of the old Conservatory. Tappan, originally intended to be the center of life on campus, now exists as a means to get from one side of town to the other.
This shift occurred gradually, beginning with the addition of Wilder Hall. Originally the men’s dormitory and now a strangely maze-like building home to study spaces and several quasi-dining halls, its construction heralded a new heart of campus — Wilder Bowl. The change became particularly pronounced when the library moved from Carnegie Building, which borders Tappan, to Mudd Center. Rather than regarding these changes to Oberlin’s makeup as a loss of history, it might be more accurate to see them as a natural consequence of Oberlin’s progressive nature. Traditionally regarded as one of the most progressive institutions in America, Oberlin boasts left-wing values, an active student body, and an understanding of our place within a larger global context. Throughout its history, Oberlin has commissioned architects at the forefront of their fields to create new and interesting spaces to house Oberlin student life.
More recent developments in Oberlin’s architecture point toward these same values. New buildings and new infrastructure mark the beginning of an era in transition that should be added as the next age in Blogett’s series: the Green Age. This period is largely defined by Oberlin’s participation in the Sustainable Infrastructure Project, a joint effort between Oberlin College and the surrounding community to emphasize and put in place climate-conscious practices. Part of this project has been the construction of sustainable buildings on campus, notably the Adam Joseph Lewis Center for Environmental Studies (2000), Kahn Hall (2010), the Kohl Building (2010), and the Peter B. Lewis Gateway Center (2016). Oberlin has also partnered with Green Legacy Hiroshima, an organization that plants saplings descended from trees that survived Hiroshima with partner organizations in order to promote a message of resilience and hope. Now, several of these trees can be seen around Tappan Square.
The existence of this broad range of spaces is a direct result and reflection of our uniquely cobbled-together campus. Oberlin students, with their wide variety of interests and diversity of ideas, can be sure to find a space that suits their individual needs somewhere on campus. The varied architecture also sets Oberlin apart from other schools.
“Oberlin is different in that it has so much variety,” College first-year Elyssa Torrence said. “[It] has a nice blend of older, more classic architecture and new, modern architecture, so you never really get bored walking around campus and visiting buildings.”
While some students complain about Oberlin’s middle-of-nowhere location, the range of spaces on campus means that there is always something left to explore. So the next time you walk across Tappan, what Inglis called the “ghostly heart” of campus, see Oberlin’s architecture for what it is: not something that is inconsistent by accident, but a purposeful collection of cutting edge and utility that represents the values of the students who live here.











