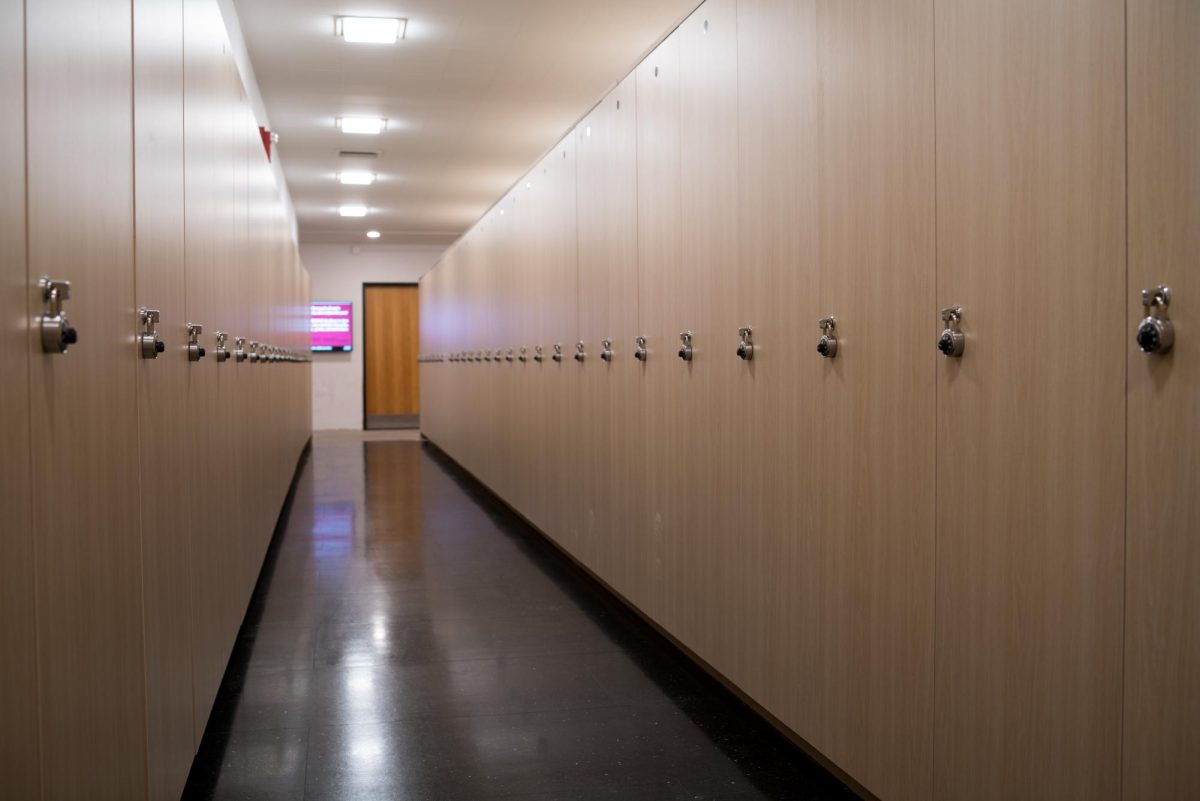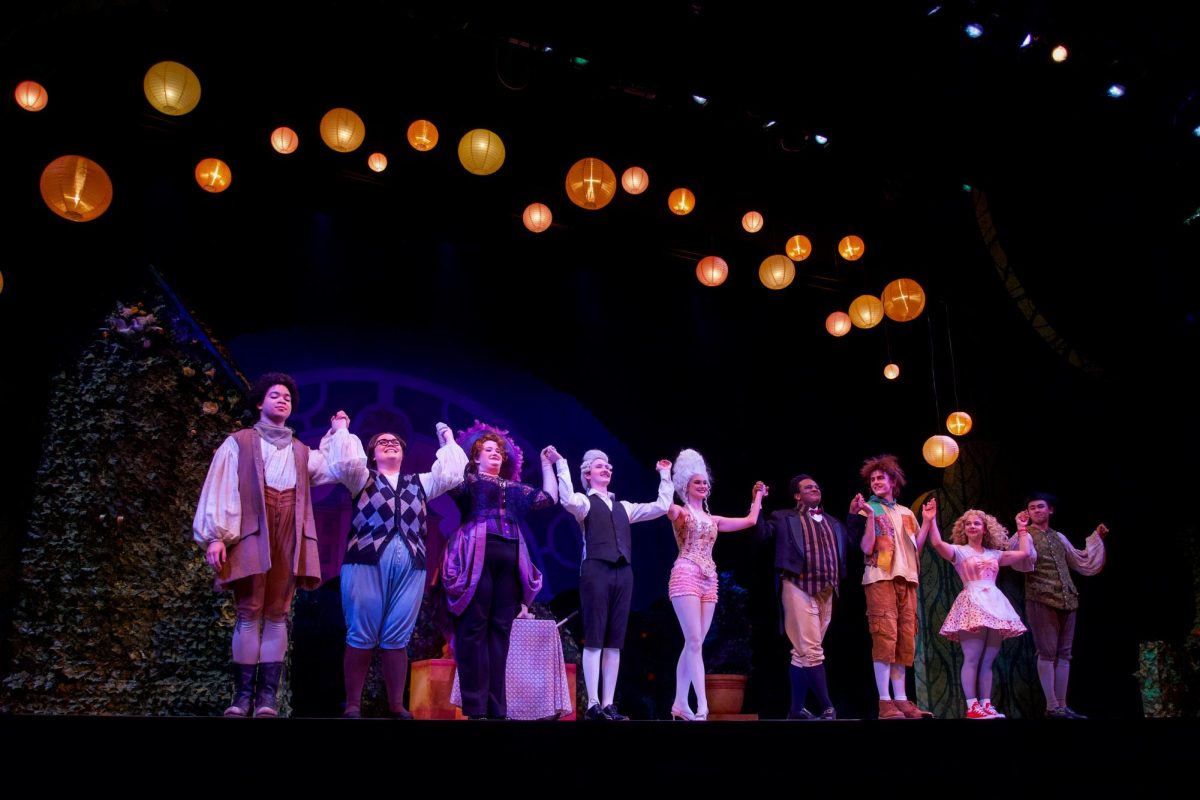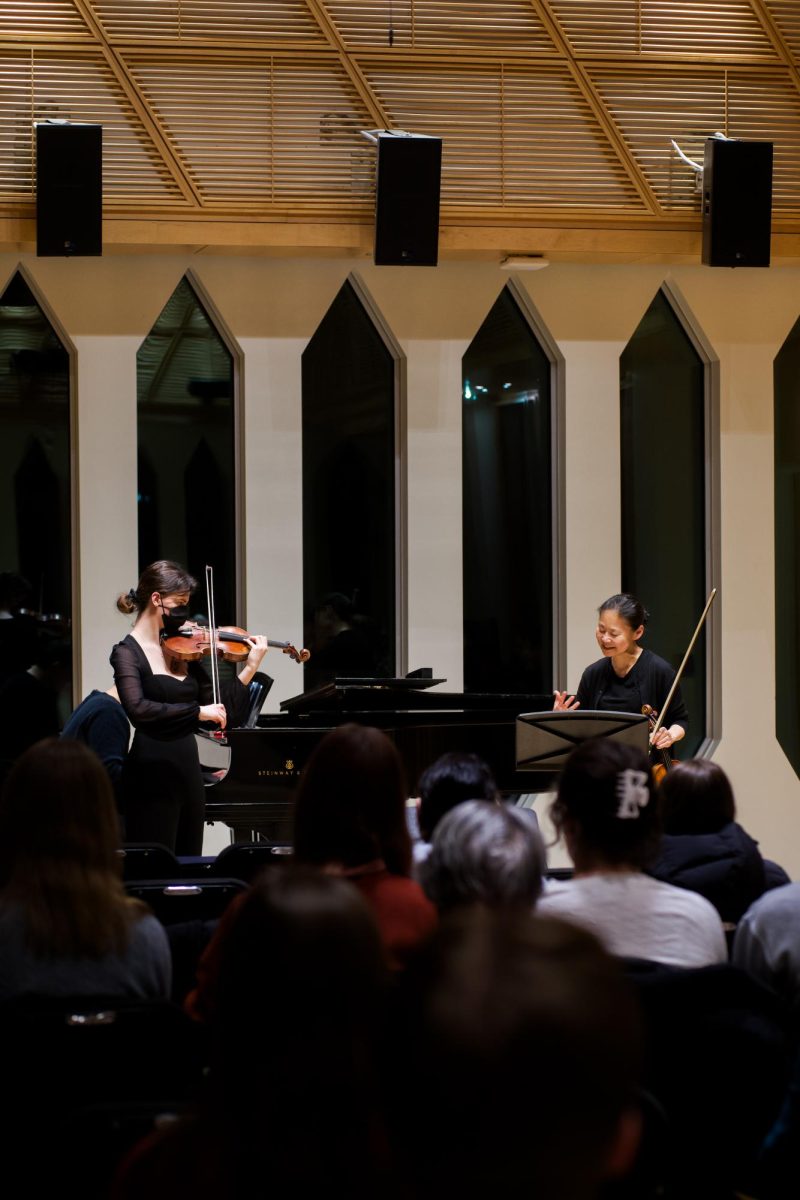The new semester heralds a reinvigoration for the Conservatory as new and returning students chat by the koi pond or lounge in Bibbins Hall. However, in the corridors and rehearsal rooms of the Conservatory Central Unit, the idyllic architecture abruptly ends. Renovations from the summer continue to disrupt the space. The floor and lower wall have been stripped bare, in sharp contrast to the shiny new lockers placed in the building.
The Oberlin Conservatory has always been an ongoing project. Minoru Yamasaki designed Bibbins Hall in 1963 and one year later oversaw the additions of Robertson Hall and the Central Unit. The Conservatory’s new-age Kohl Building, a modern example of environmentally sustainable design, wasn’t added until 2010. Renovations in Bibbins Hall ended about six years ago, leaving the Central Unit as the next item on the to-do list.
“We’re always refreshing our spaces,” Dean of the Conservatory William Quillen said. “Renovating spaces is constant; not just in the Conservatory, but campus-wide. … We knew for a while we wanted to update and refresh Central.”
Construction in the Conservatory is difficult to execute quickly. Not only did supply chain issues halt the delivery of new flooring, but summer programs and students’ practice schedules create a very small window in which renovations can take place. The musical commotion of the Conservatory necessitates a glacial pace on even the smallest remodeling projects. At first glance, the flooring and wall paneling may seem like random adjustments, but Quillen argues that these changes will promote student unity, an ideal he values above all else.
“The goal … is to get spaces that are functional for our students, but also that are aesthetically pleasing,” Quillen said. “The vision with Central right now is to aesthetically connect Bibbins and Kohl [Building].”
However, student reactions to the new lockers remain mixed. Brighter lights have replaced the previous harsh yellow ones, and the wooden lockers offer protection from rust and jammed doors, which was a common occurrence in the old design. For Conservatory fourth-year Ethan Pound, the size upgrade to his locker was negligible. He also confirmed that the construction, which occurs at night, has not disturbed his day-to-day life in the Conservatory.
“People who practice at night would [probably] feel differently,” Pound said.
Third-year double-degree student Sophie Griffith Oh offered a more skeptical perspective on the ongoing renovations.
“I chose Oberlin and I liked the [Conservatory] building because it was kind of homey,” Oh said. “It wasn’t too glitzy and new. … I kind of liked the old lockers more than the new, which are a bit of an adjustment.”
Oh worries that the Conservatory is sacrificing its communal aspects in favor of contemporary amenities. Wooden signs that remain outside of Conservatory concert halls act as evidence that Oberlin wants to stay connected to its history, but this continues to pose a challenge. The designers must balance refurbishment with respect for the past.
In order to carry out this balancing act, the Conservatory administration consulted with students, faculty, and the original designer of the Kohl Building, Jonathan Kurtz, before renovation in Central began. Associate Dean for Artistic Administration and Operations Michael Straus described how Yamasaki’s original design allowed for students to pass freely throughout the Conservatory Complex.
“Starting with the locker area, [Central] is the hub of a wheel, in a way,” Straus said. “A lot of it’s just logistical. Our students have a lot of instruments and if our buildings were separated, and sort of disjointed, they would have to go out in the wintertime with big, heavy instruments.”
Beyond the practical advantages of an interconnected complex, the renovations foster a sense of unity by attempting to replicate this togetherness aesthetically. Kurtz aided in designing a color scheme and visual language that combined both sides of the Conservatory, such as utilizing the same flooring throughout.
“The idea there is to have Central really connect the sort of visual references and visual worlds of Kohl and Bibbins,” Quillen said.
He sees the renovation as a symbolic way to unite the jazz and classical sides of the Conservatory — in fact, the future of the Conservatory complex was planned around this principle. From tiny visual details to the larger roof and floor remodeling, construction efforts prioritize oneness.
“Above all else, we want to preserve a sense of community, a concentrated space where we all live and work and study together,” Quillen said.





