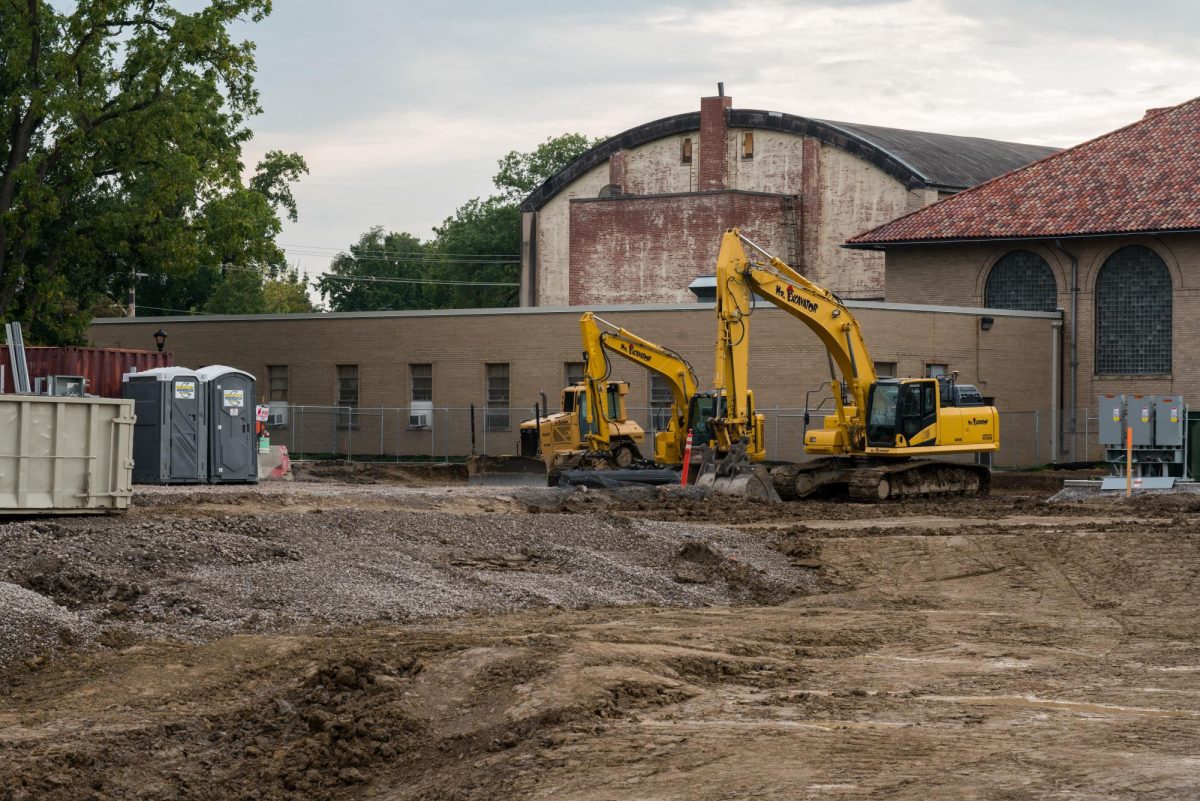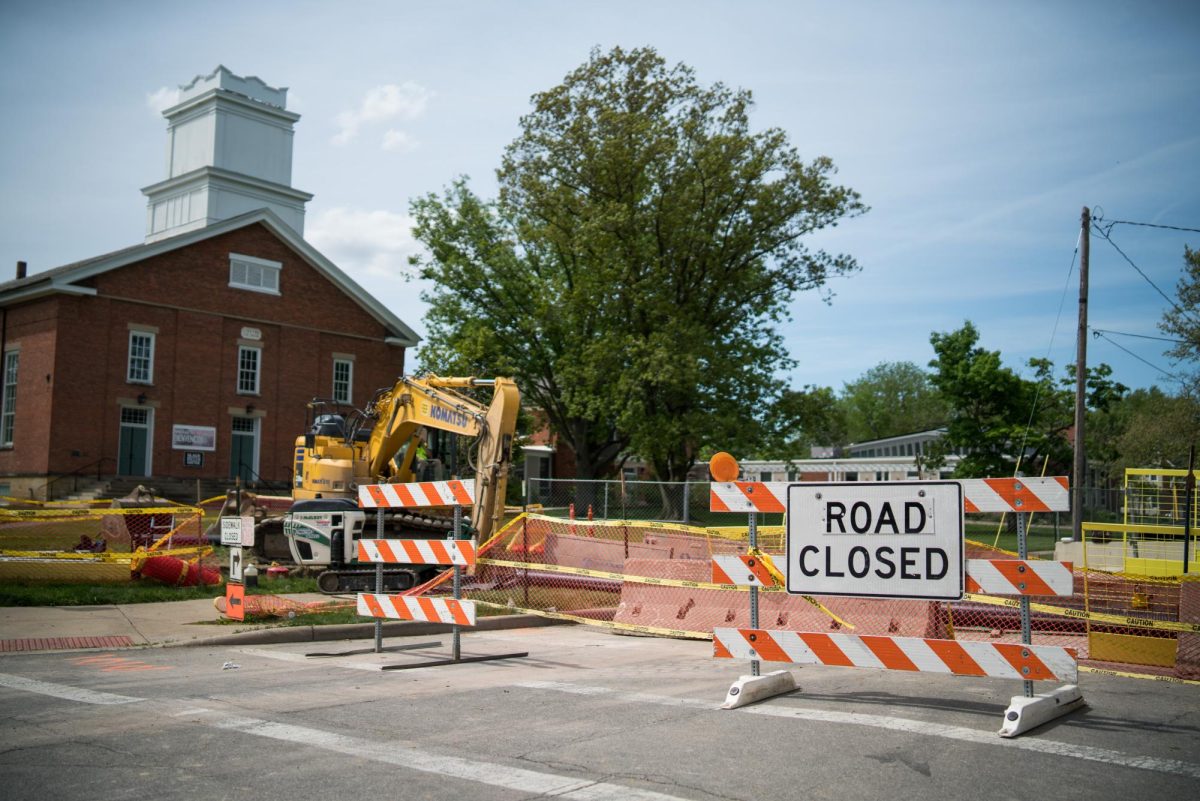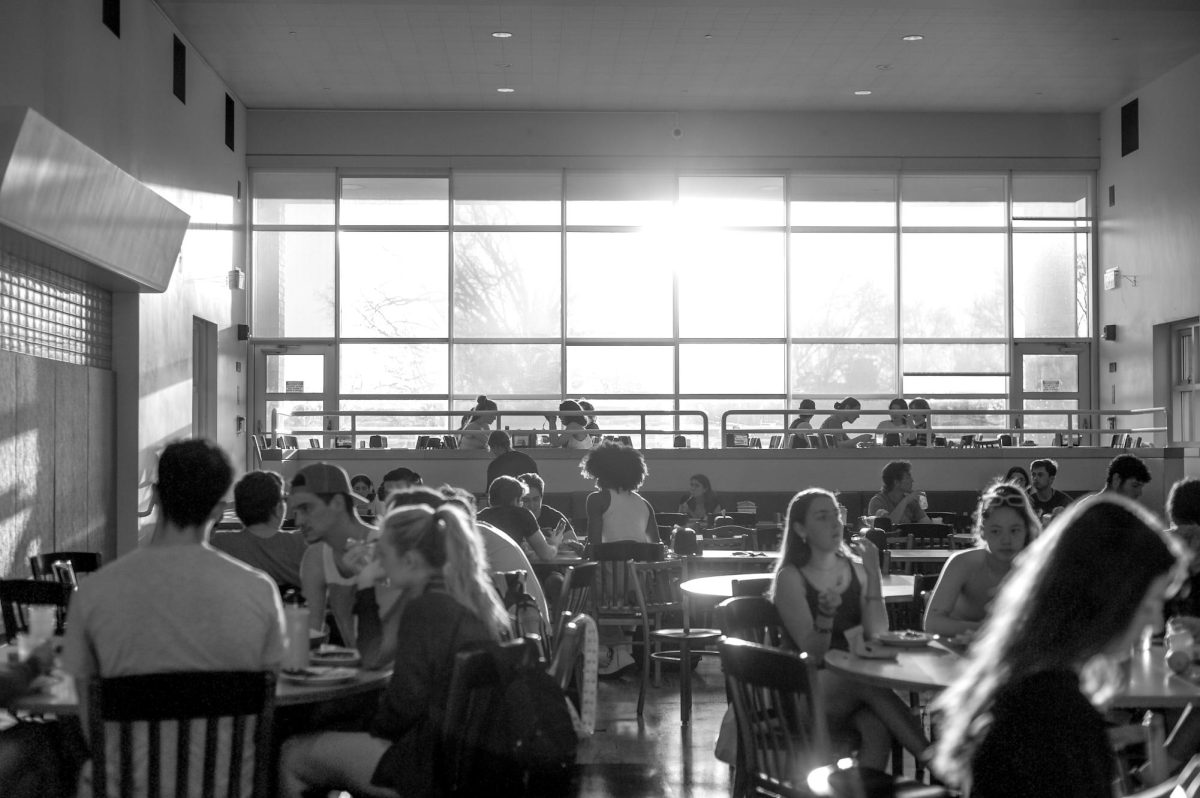On July 17, Oberlin College began site preparation work for a new residential building located on the west side of Woodland Street, just south of Philips gym and across the street from the Science Center. The new dormitory is the first residential project undertaken by the College since the completion of Kahn Hall in 2010.
The building, which is slated to be finished in 2025, is expected to be four stories high and over 120,000 square feet in size. It will be able to accommodate over 370 students and have a mixture of rooms — singles and quads — designed for second-years or higher. Assistant Vice President and Dean of Residence Life and Auxiliary Services Mark Zeno said that the target budget for the construction was $55 million.
In an email to the Review, Director of Capital Improvements and Deputy Chief Facilities Officer Joe Comar wrote that the building will contain “common spaces for student collaboration and interaction, a full kitchen and multipurpose room for meetings, seminars, and group study, along with acoustically controlled practice rooms for music, theater, and presentations.”
“The new student housing facility will be net zero ready, fully integrated into the SIP system and built to the LEED Gold standard,” Comar wrote.
Zeno articulated why the College felt a need to construct a new dorm.
“In light of growing enrollment, looking at the needs of reassessing our facilities and structures and trying to figure out [if it makes] sense to do a bigger housing master plan that looks at a renovation plan,” Zeno said. “We need to look at what are we doing to provide brand-new housing to students that meet today’s needs.”
The completion of the project would kick off a renovation plan for the rest of the residential buildings on campus.
“By having the new 402 bed residence hall on Woodland, it will allow us to look at taking 1–2 residence halls offline each year over the next 5–10 years to improve those structures or plan out a new structure if needed,” Zeno wrote.
As part of the approval process for the new building, the College also received a zoning variance on the height of the building. While the zoning code for the district only permits constructions to have a maximum height of 35 feet, the College has been permitted to exceed that to 45 feet.
The College has also agreed to make changes to the north entrance of Wilder Hall to assist with the city’s concern about how to manage pedestrian traffic.
“What we said to the College was we need to recreate this Woodland Street intersection so that there can be crosswalks on each of the three legs,” Oberlin Public Works Director Jeff Baumann said. “So there’s one on the east side already, and of course, one on Woodland Street itself. But we haven’t been able to put one on the west side because it drops you into the Wilder driveway, and you can’t take a crosswalk in your driveway.”
“The College has agreed to move the driveway in front of Wilder Hall to the east and the parking there to the west and it was a condition of site plan approval for the dormitory,” Oberlin Director of Planning and Development Carrie Porter wrote in an email to the Review.
One of the concerns raised by the project is parking. The construction has closed off the Kettering and Woodland Street parking lots, which had 145 parking spaces. According to Porter, these parking spaces were “used by staff and by students for long-term parking.”
To remain in compliance with local parking laws, the College will provide 201 parking spaces to the new building and create an additional 49 long-term parking spaces for staff and students. The College will also provide 96 offsite parking spaces by extending some of the existing lots.
According to Porter, the College has gotten approval for and is going to “expand a lot that is by … Mudd [Center] and behind the service building,” and will expand other lots, including “the lot by the Adam Joseph Lewis Center [for Environmental Studies]” and “a lot in front of Hales [Gymnasium].”
The end of construction will also bring about another change in residential policy: the phasing out of off-campus living.
“As part of Oberlin’s four-year residency requirement, the new residence hall at Woodland will allow Oberlin to expand housing options for students that meet their needs to be successful at Oberlin,” Zeno wrote. “In the past, Oberlin was not able to accommodate all students in campus housing due to higher enrollment and retention. As we continue to add additional housing space for students, the need for off-campus living will diminish.”
Zeno added that exceptions will be made for students with extenuating circumstances, such as married students, students with dependent children, commuter students, and those older than twenty-three.
College second-year Cole Mirman said he was concerned about the phasing out of off-campus housing after the completion of the project.
“I am somewhat concerned about the restriction … on off-campus housing,” he said. “It seems strange to me that they are taking away the option from people just because they have more living space available.”
However, Mirman said that he was open to living in the new building.
“I would imagine that it will have some of the best facilities of any dorm on campus just because it’s so new and so big, so I definitely consider it as an option,” Mirman said. “It also seems like it’ll be in a good location, even if there [aren’t] other dorms right next to it. It’s still in a very central location on campus, so I think that would be helpful.”






