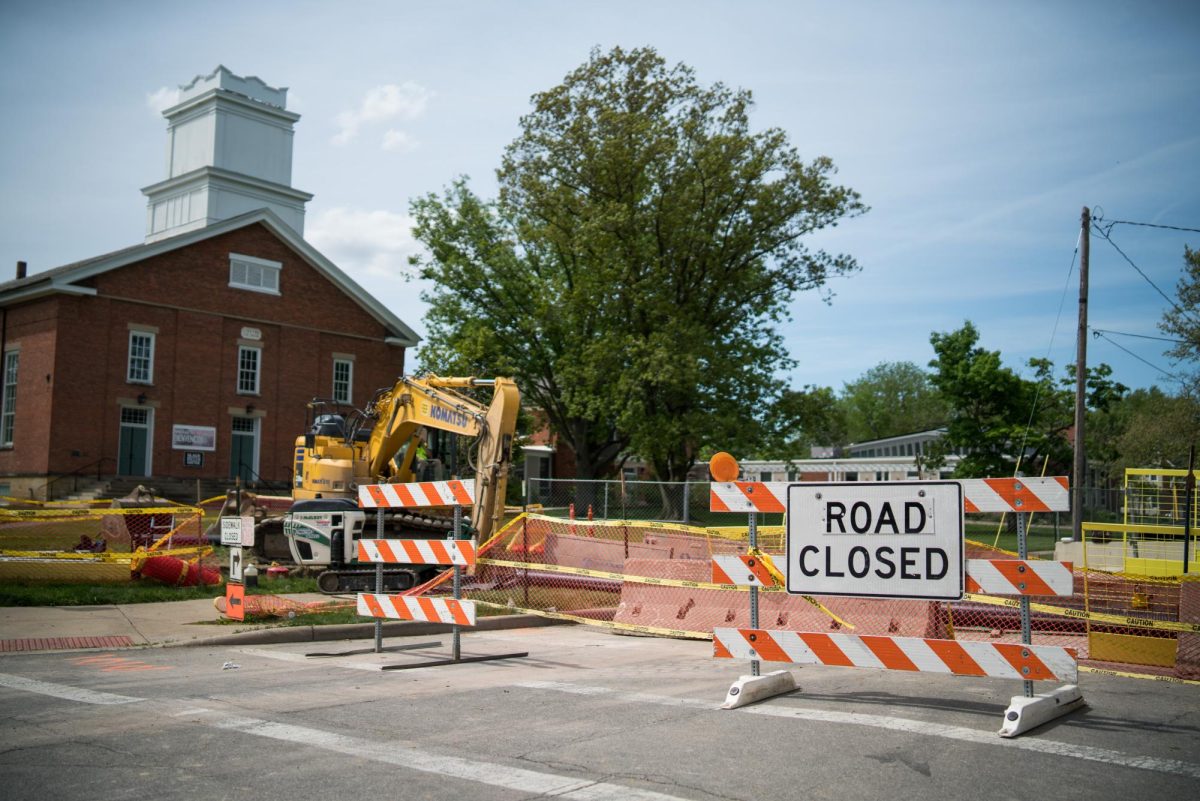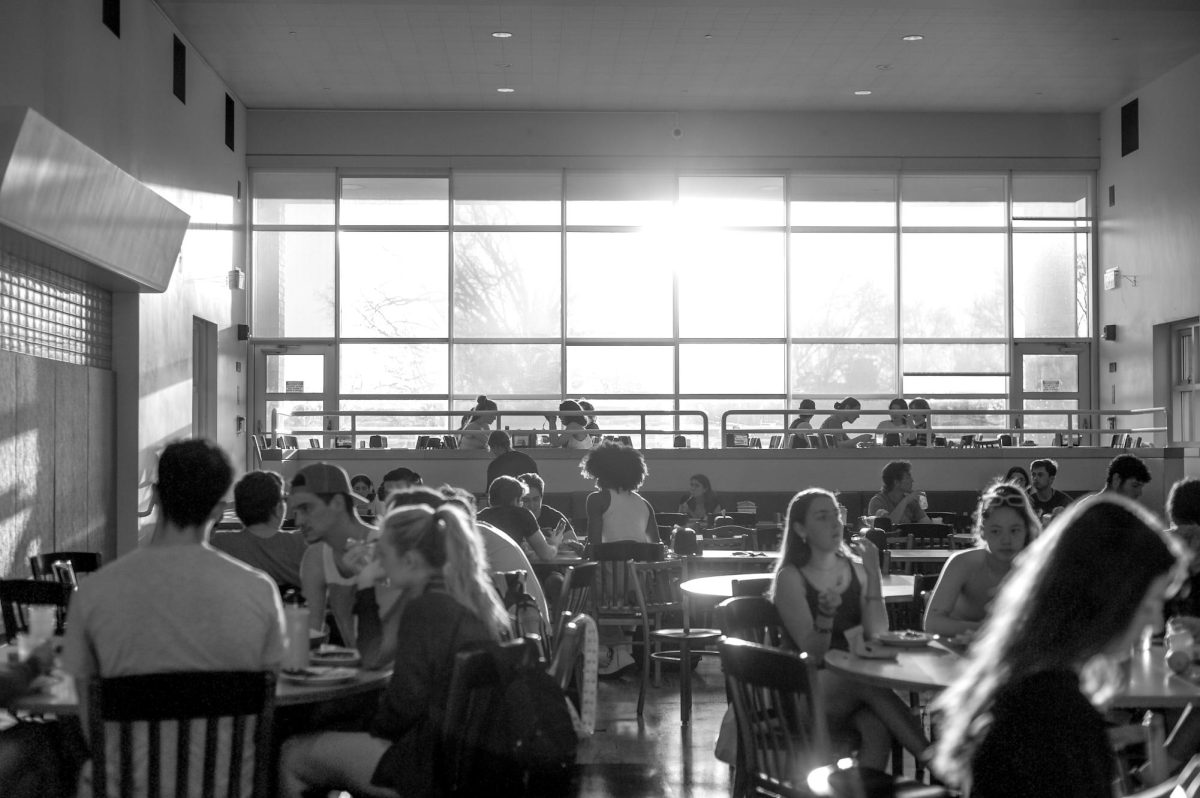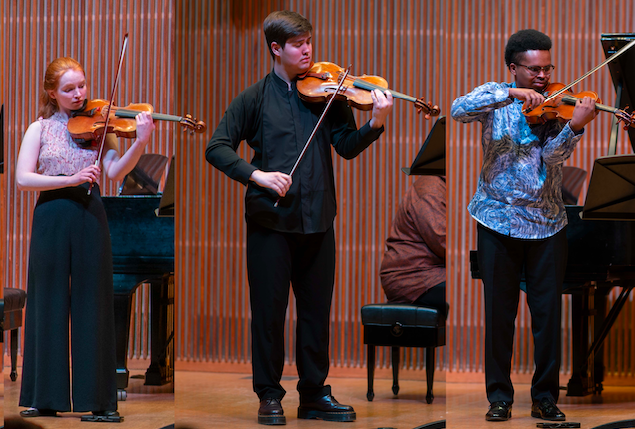In Praise of Oberlin Architecture
September 21, 2012
College campuses are often lauded for their ivy-covered colonial architecture, and even though Oberlin is a contemporary of many East Coast colleges, its architecture seems to be somehow sadly overlooked. But Oberlin does have notable architecture. However, much of it is polarizing; Some love the yonic brutality of Mudd Library’s exterior, while others just find it oppressive. Opinions on the Kohl building vary widely, with some calling it a progressive work of art and others thinking that its sleek, glassy exterior has no place on this campus.
In spite of the fact that we have quite a hodge-podge of architectural styles at Oberlin, there are some real gems to be found alongside the bleak gray concrete of King Hall and the Conservatory. In fact, right next to the cage-like exterior of King, towers Peters Hall, the building most cited as Obies’ favorite on campus. This gorgeous design of Weary and Kramer from 1887 presents the viewer with majestic yet unimposing solidity and grace. Rough-hewn stone balances with the soft blues of the window frames and the reflections of a clear autumn sky. The building’s impressive height, one of the greatest on campus, is accentuated by unbroken vertical lines, the corners of the building extending from the ground to the peaked roof.
Tank Hall, an 1896 design by the architects of Peters, is home to another architecturally striking space: the landing in the main stairwell between the first and second floors. The alcove is lit by a triptych of stained glass, composed of creamy yellows with accents of delicate pinks, blues and muddy green. With the blond wood paneling and the honey-colored light, this calm space gives its observant occupant a warm sense of being safely enveloped.
Another beautiful yet understated example of our wealth of impressive architecture lies just to the west of Tank on East College Street. The house where Charles Martin Hall discovered the electrolytic process that allows aluminum to be a useable industrial metal was built in 1853. It is a house that is easy to walk by many times without noticing it but its elegance is undeniable once you take a look. Tiered like a cake, it is quite a stately structure. The rusty orange bricks are perfectly trimmed by woodwork in shades of green, which curves along the roofline. On the second story, the middle window is curiously and charmingly off-center, while the windows on the first floor drop all the way to porch level. Engaged columns frame the richly dark, welcoming door.
Admittedly, Oberlin’s architecture is eclectic. But just because the College buildings weren’t all constructed at the same time doesn’t mean that our campus’s design lacks vision or cohesion. Why can’t Oberlin be piecemeal and stunning? From the undulating face of Hall auditorium, pristine and inviting like an open book, to the proud and steady visage of Carnegie, Oberlin’s architecture is a reflection of its history, diverse and unusual, it is the perfect patchwork backdrop to set the scene for our varied stories as a community.




















